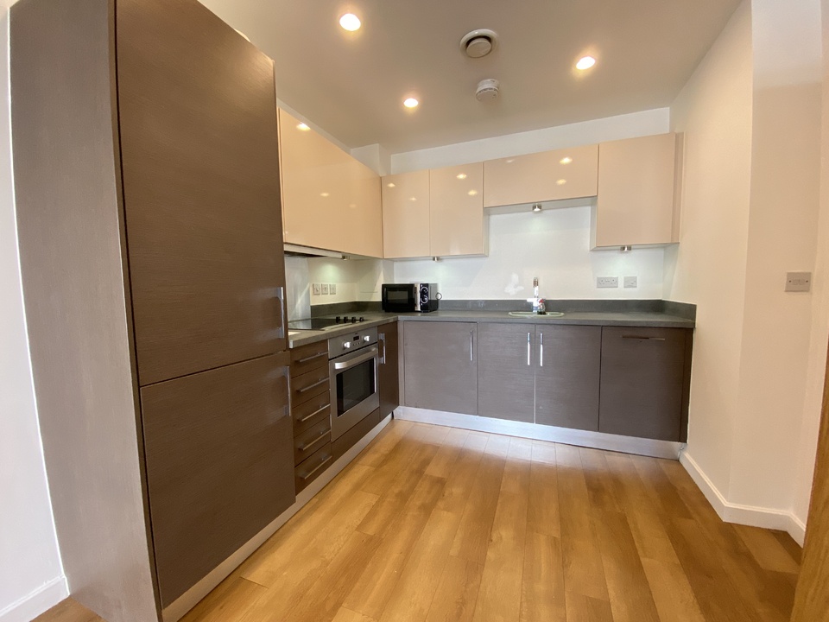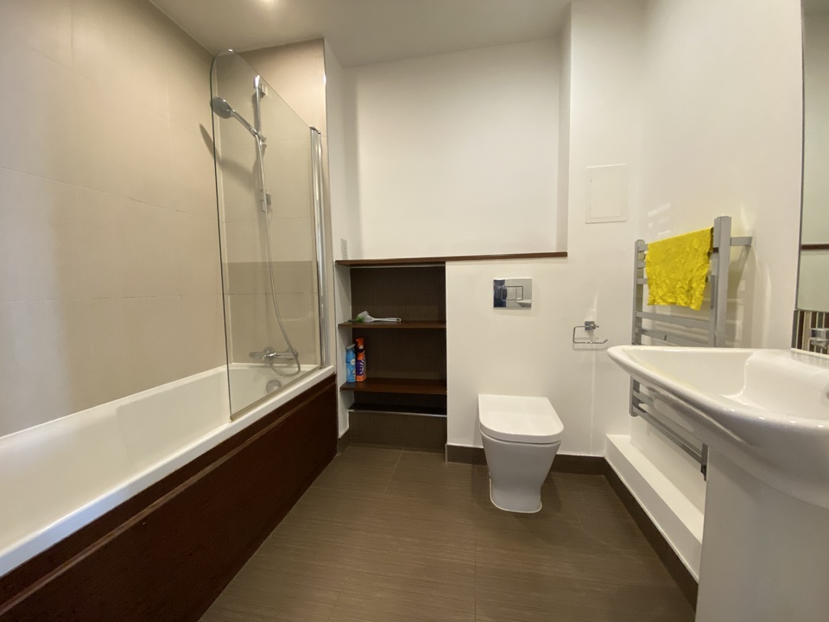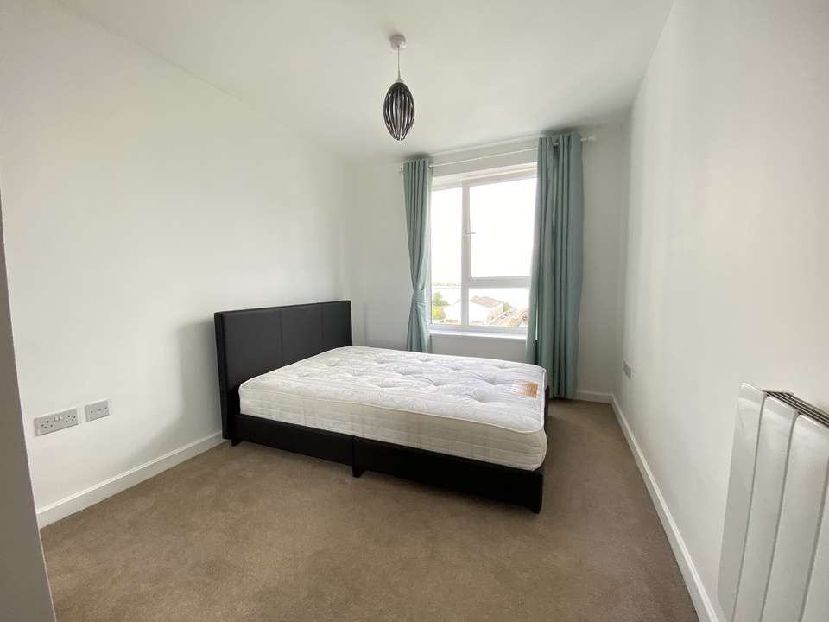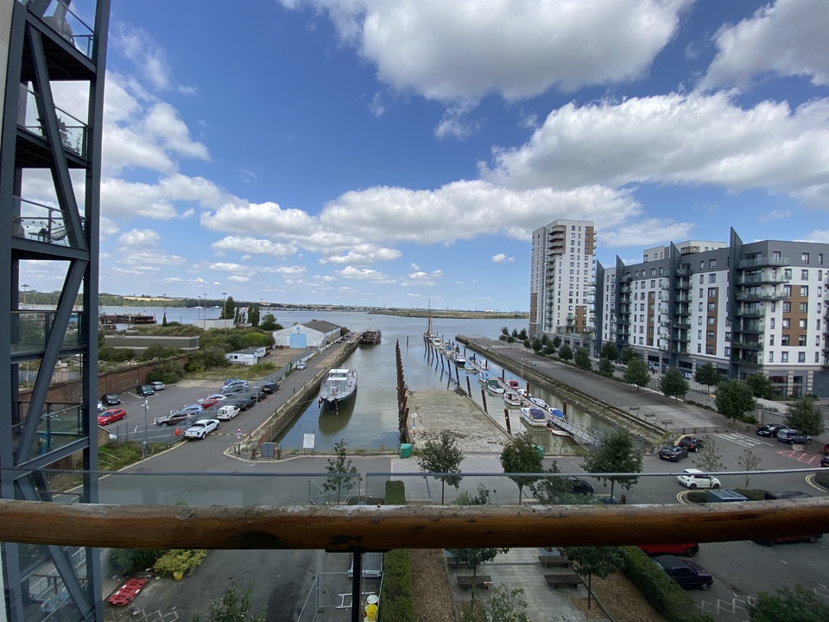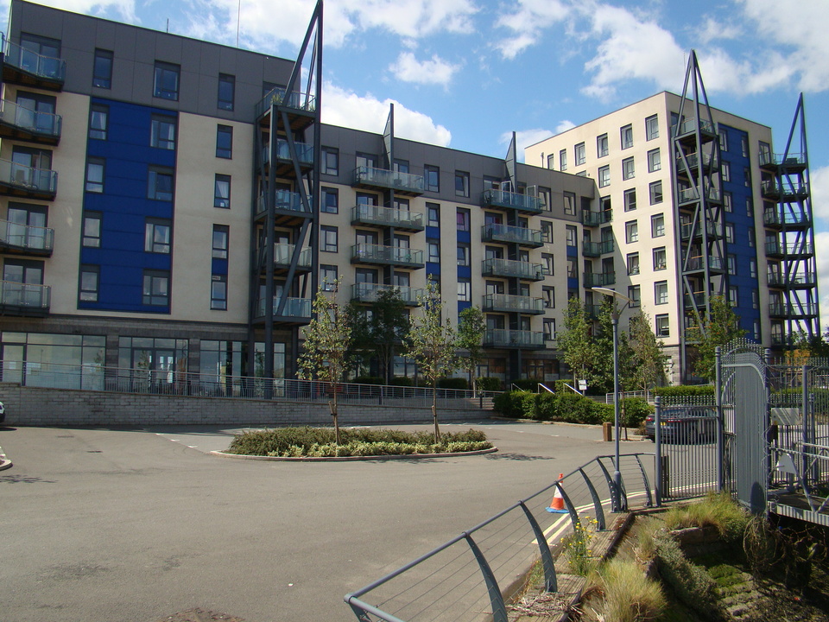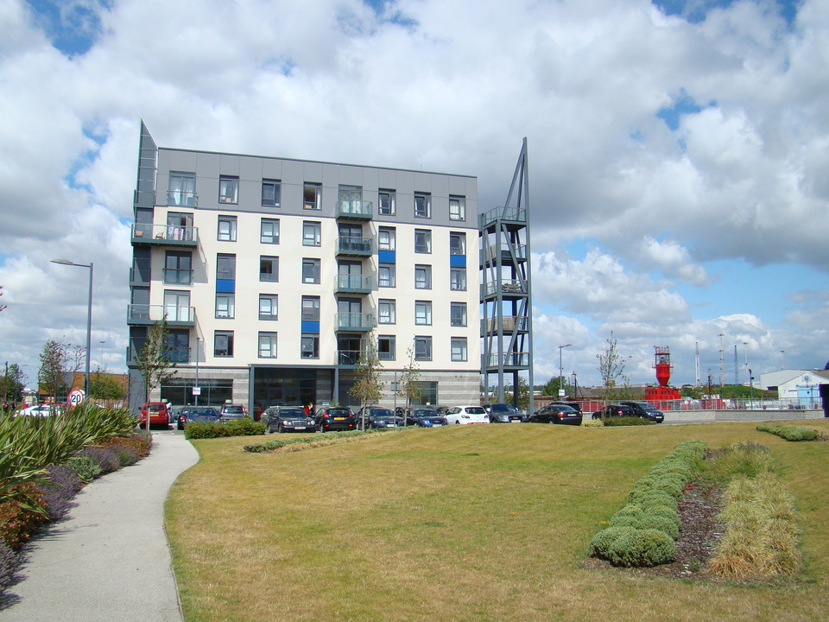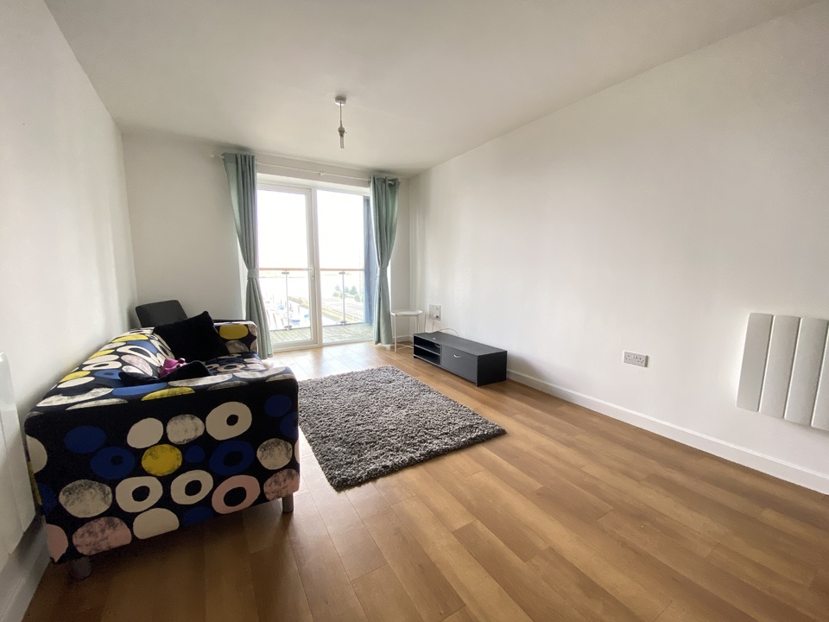1 bedroom
1 bathroom
1 reception
484.38 sq ft (45 sq m)
1 bedroom
1 bathroom
1 reception
484.38 sq ft (45 sq m)
Communal Entrance HallDouble Glazed Doors to Front entry to Wi-fi Lounge and access to Gym lifts and stairs to all floors.
Entrance hallSolid wooden front door, entry phone laminate flooring, airing cupboard housing washing machine and immersion tank.
Lounge/Kitchen7.92 m x 3.22 mDouble glazed patio doors to balcony, laminate flooring, Inset single sink unit with drainer, range of wall and base units with integrated appliances, fridge/freezer, electric hob, extractor fan and dish washer.
Bedroom3.96 m x 2.61 mDouble glazed tilt & turn window, carpet electric radiator, built in double mirror wardrobe.
Bathroom2.34 m x 1.95 mPanel bath, with built in shower, pedestal hand wash basin, low flush w.c., tiled flooring part tiled walls
Photo 9
Photo 10
Photo 11
Photo 12
Photo 13
Photo 1
Photo 2
Photo 8

